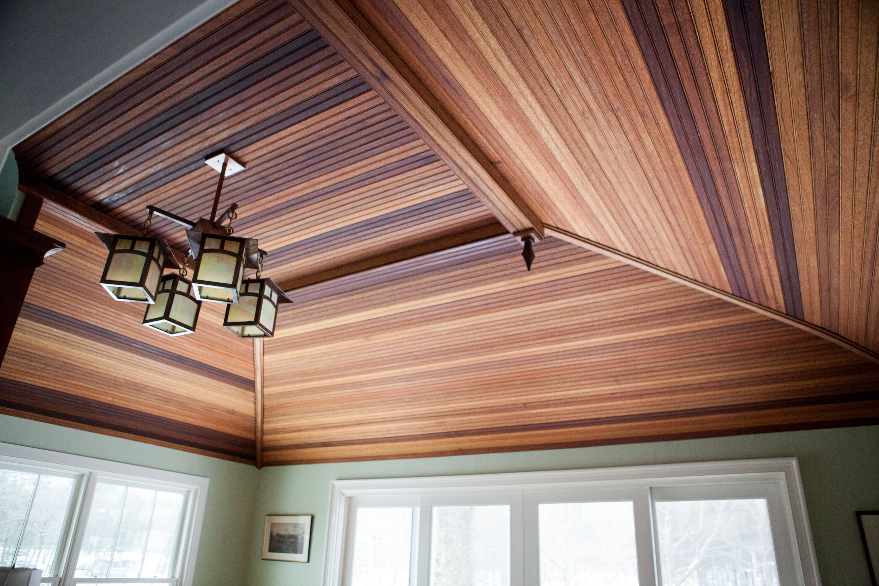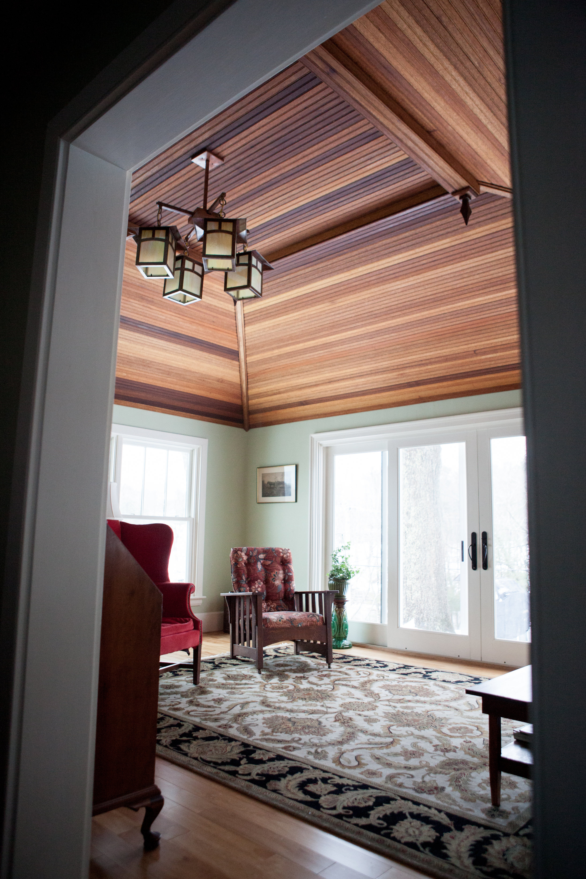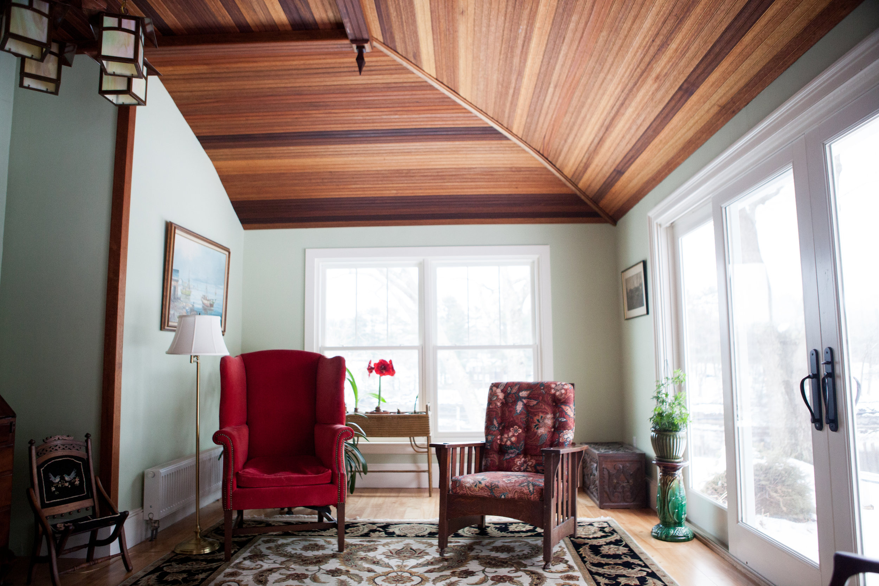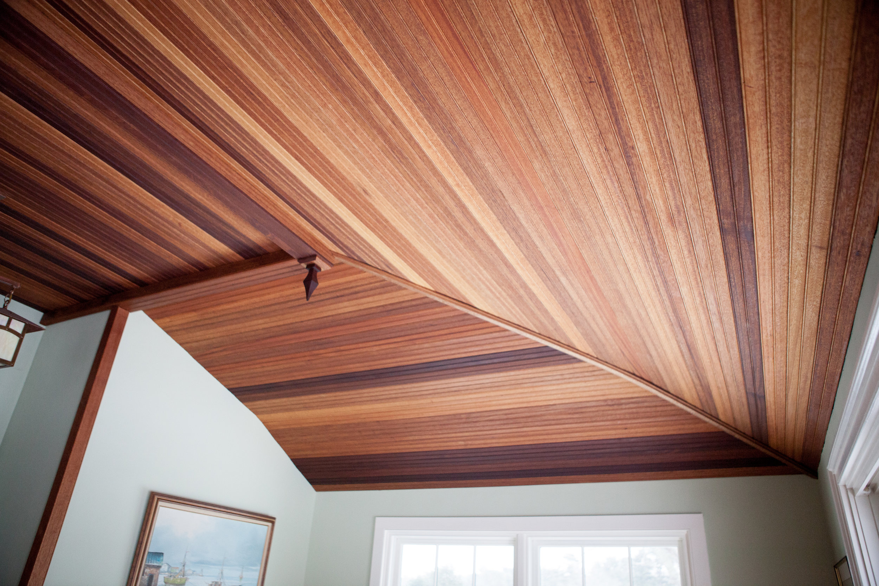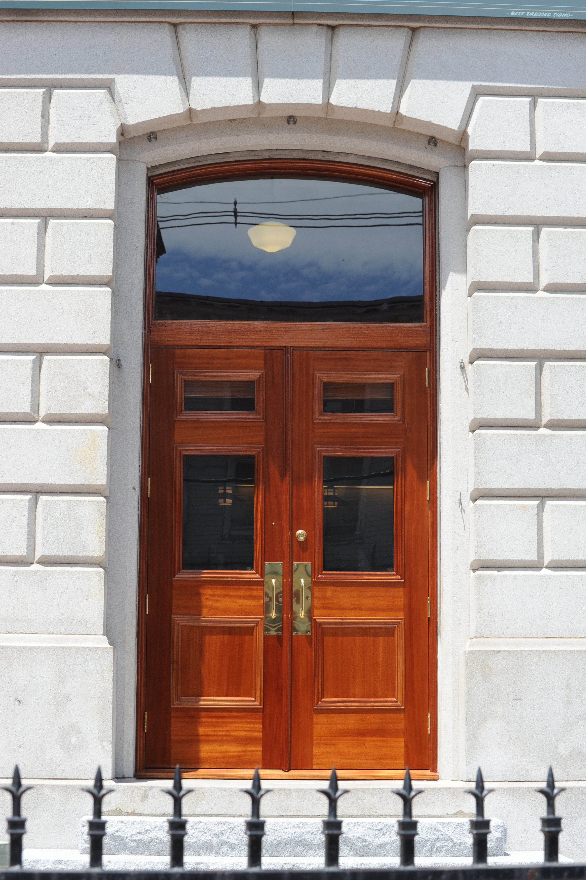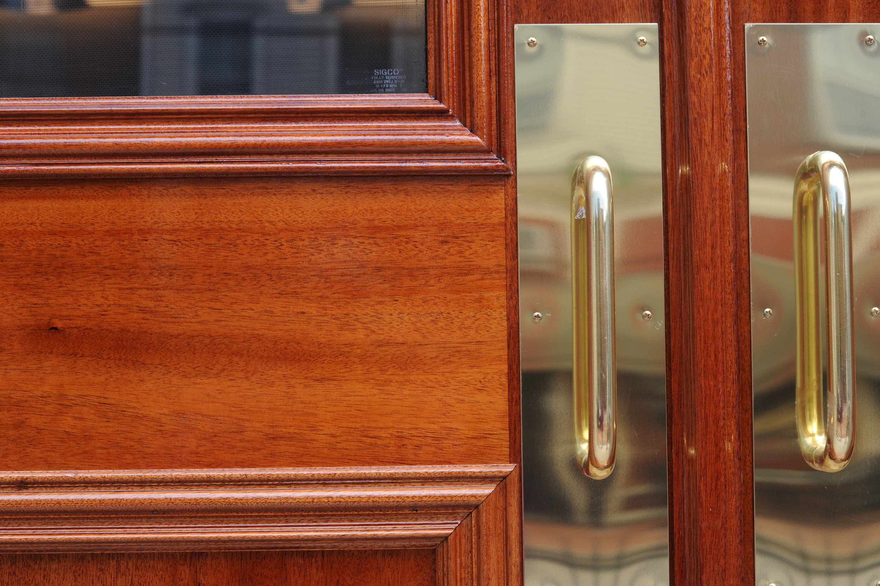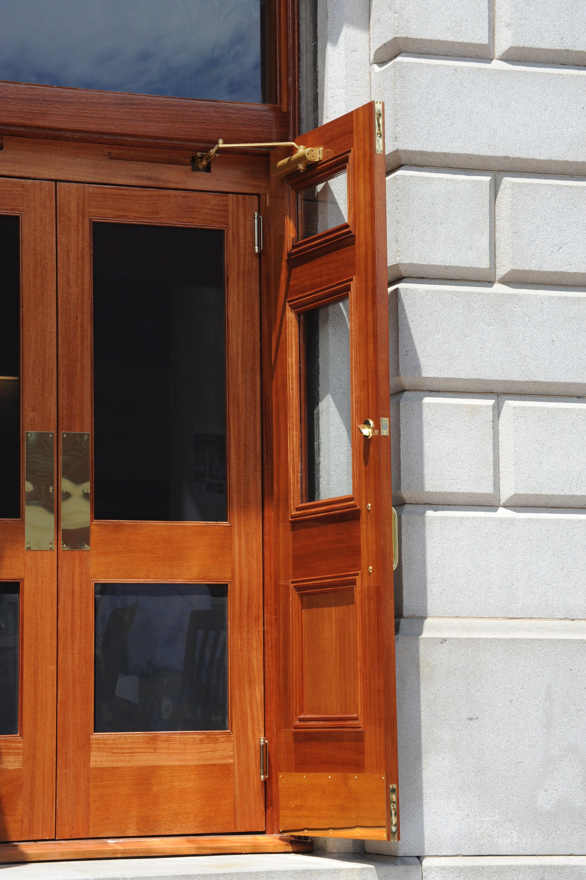A custom wood paneled room at the oldest church in Maine.
Transformed an old attic storage space in Maine's oldest church into a much needed cozy 18th century inspired gathering room. Sourced Dutch tiles with biblical scenes to surround the fireplace. Tim created a design based on dimensions of the space and the fireplace. He also wanted it to feel more inviting for the pastor and members of the church.
Custom Wood Panel Wall for Dining Room
This 1956 Cape house owner wanted a dining room to house their collection of period antiques. They wanted to transform the room into a centerpiece inviting space.
Custom Installed Wooden Ship Cellar Ceiling
This is a newly designed room with a hip roof. Tim was inspired for this Kittery Point house by a ceiling that he did in a craftsman era house in Jefferson NH. It's mahogany beaded board design. This type of design can adapt well in a variety of different interior spaces and roof lines or exterior porches.
Custom Door Design & Install for Historic Portsmouth Building
The owners of this downtown Portsmouth restaurant wanted a window transformed into a doorway for patrons to have access to an exterior patio. Tim wanted to keep the feeling of the 1840's original design - he copied a design from another existing door in a different part of this historic customs building. Beyond the main outer doors is a pair of swinging screen doors which made the job a fun challenge.
Photos courtesy of Wendy Cahill Photography





